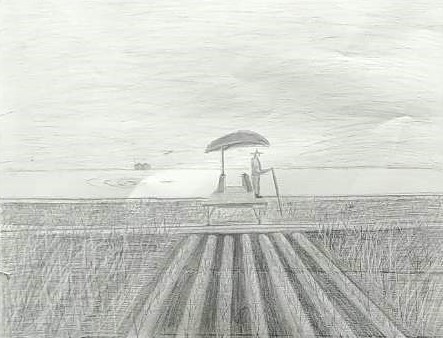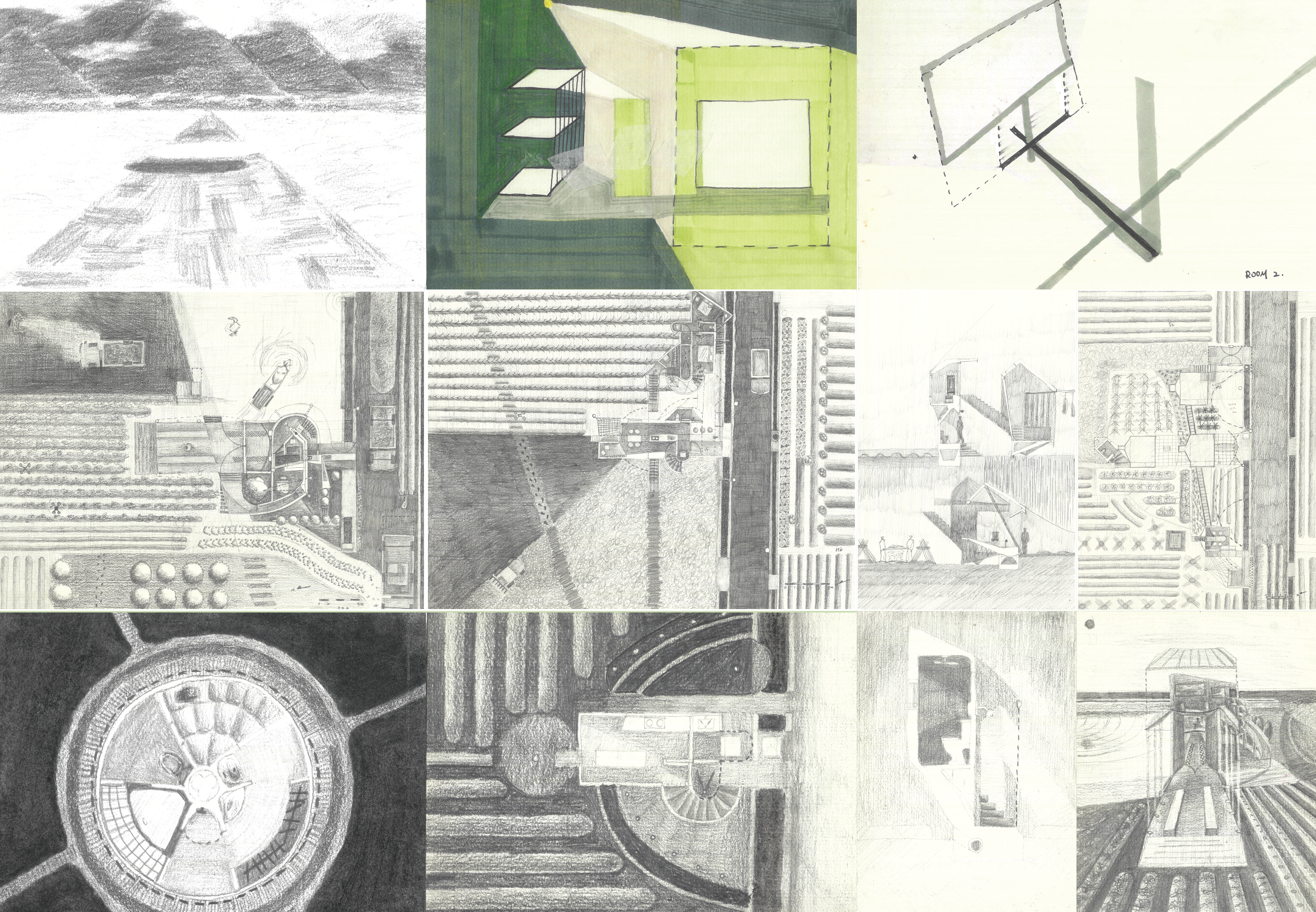浮田
Fields of Fortune
吳宇承


我認為農村地景是以家為單位構成的。
設計說明
鄉村獨棟透天厝逐漸瓦解的同時,或許田將承載及延續厝的痕跡。
基地
雲林縣四湖鄉溪尾村
七零年代因本土運動及經濟起飛而興建的第二代透天厝,五十年建築年限已經到來,我認為第三代透天厝必須拆解自田中,並與農業結合,人回家時,田屬於人;人離開時,厝屬於田。
基地產蒜、花生等作物,規模單一化使農家對財富的掌控受到限制。基地夾於兩條圳之間,因地下水灌溉,剩排水的功能。設計於此多角形的田中擬定一條新的軸線,打破原有厝單一量體的限制,於基地西側的家廟出發,延伸至東側鄰田的起點。這條軸線可被視為一條軟性「田埂」,將田切分成多樣的農業試驗所,提供混種、共榮生長等小規模,卻自然有效益的耕作方式;這條軸線可被視為一條「圳」,引入基地東南方地下水,縮短水源與作物的距離。這條軸線於耕田時會消失,田恢復成一個整體,讓科技農作易於實施。
人來來去去,農作年年消長,生活痕跡的建構應該體現其浮動性,我認為得以兩種形式呈現。第一,軸上存在著一個變動體,以簡易平台及軌道的建立,讓其上的生活切片能夠被呈現,透過不透明防水軟布來與軸旁的構造形成臨時性場所,並提共遠端操控農耕機械的可能;第二,人的移動軌跡記錄在空間的組構上,像是起居、耕種收成等不同範圍等的農家日常。
Site
Sihu Township, Yunlin
The thesis delves into how architecture can embody the essence of “agri-culture,” emphasizing the symbiotic relationship between crop fields and living spaces, ultimately envisioning the “third” evolution of rural houses in Taiwan.
The site encompasses a vast field spanning 12,000 square meters, perceived as a potential source of prosperity. Space organization prioritizes the integration of technological advancements and sustainable cultivation methods. Architectural tectonics are informed by the dynamic nature of family activities, conceptualized as a fluid “waterway.” This “laboratory waterway” fosters biodiversity through mixed cultivation practices inspired by generations of experiences.
A mobile platform is incorporated to connect distinct living spaces, allowing for seamless movement between sections. Activities within these spaces are envisioned to leave traces, serving as tangible reminders of human presence even in their absence.





