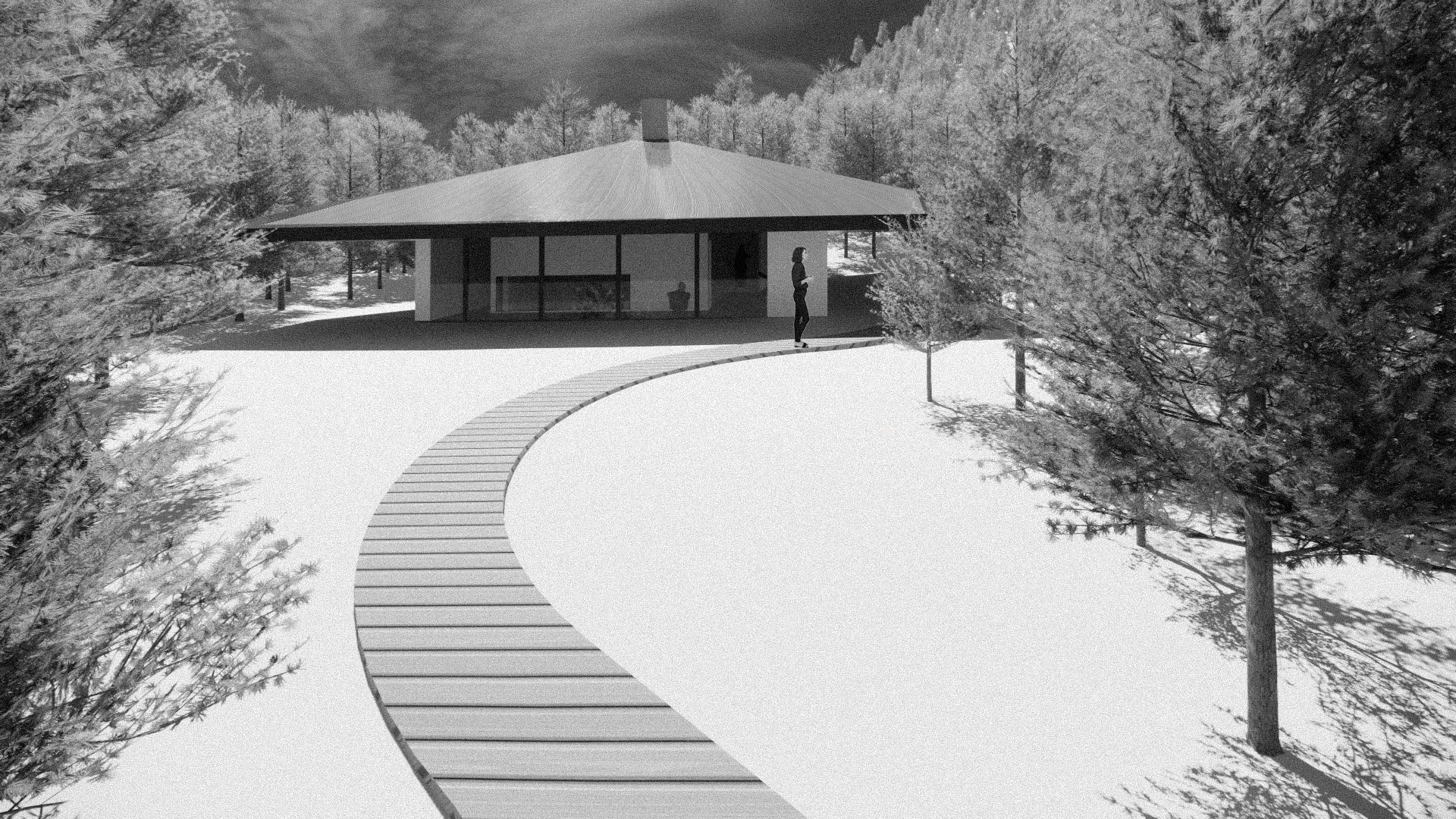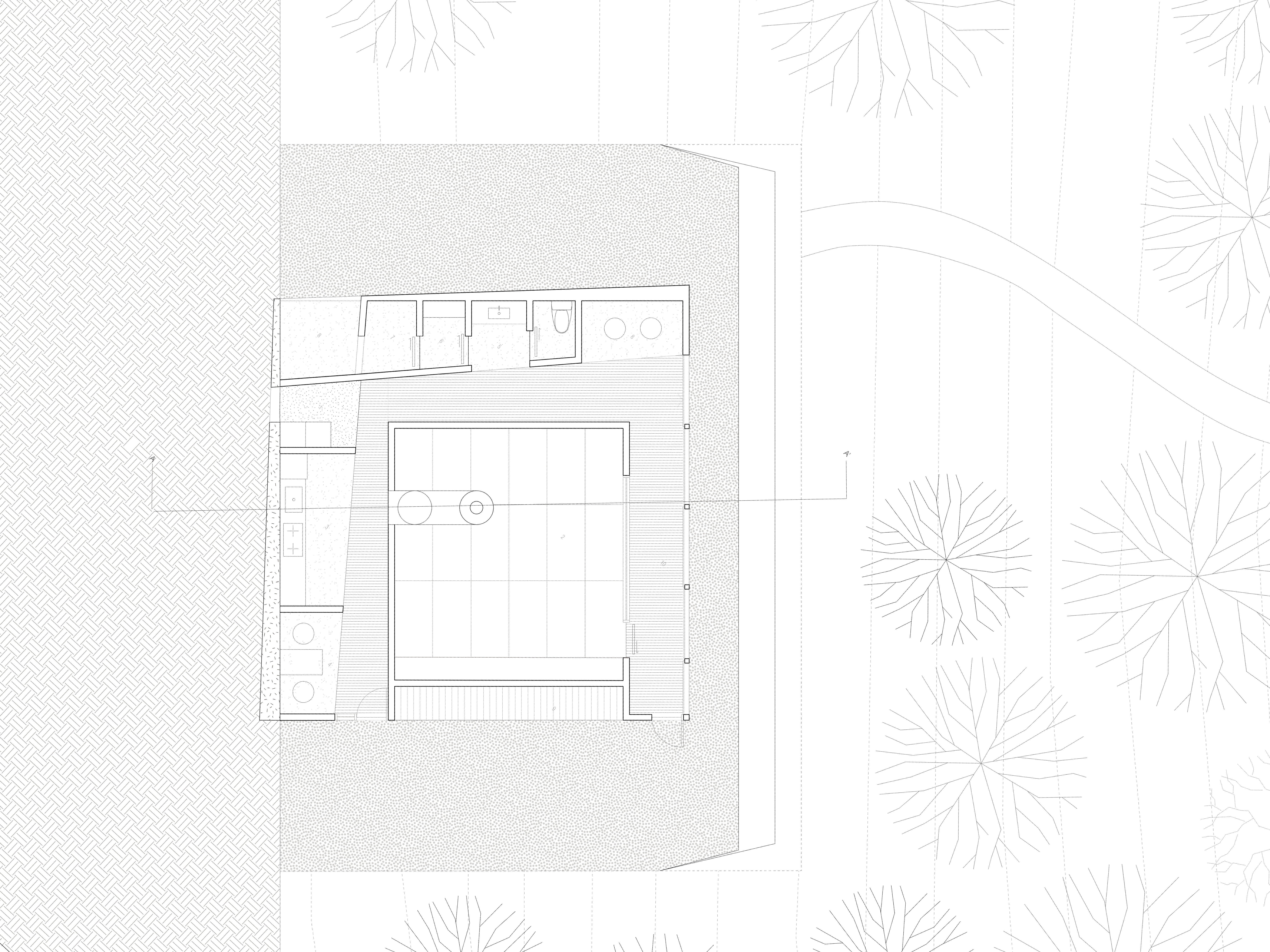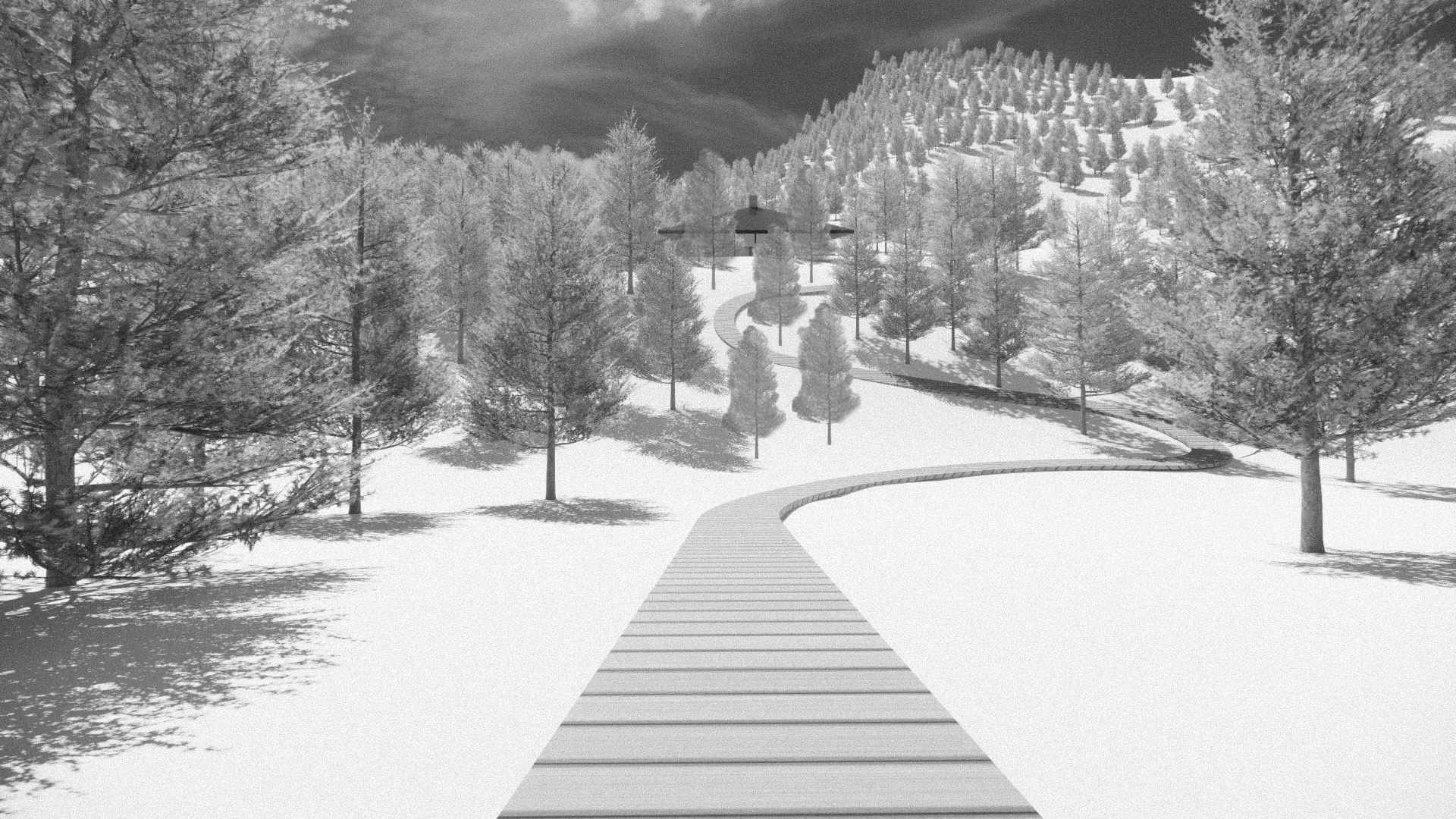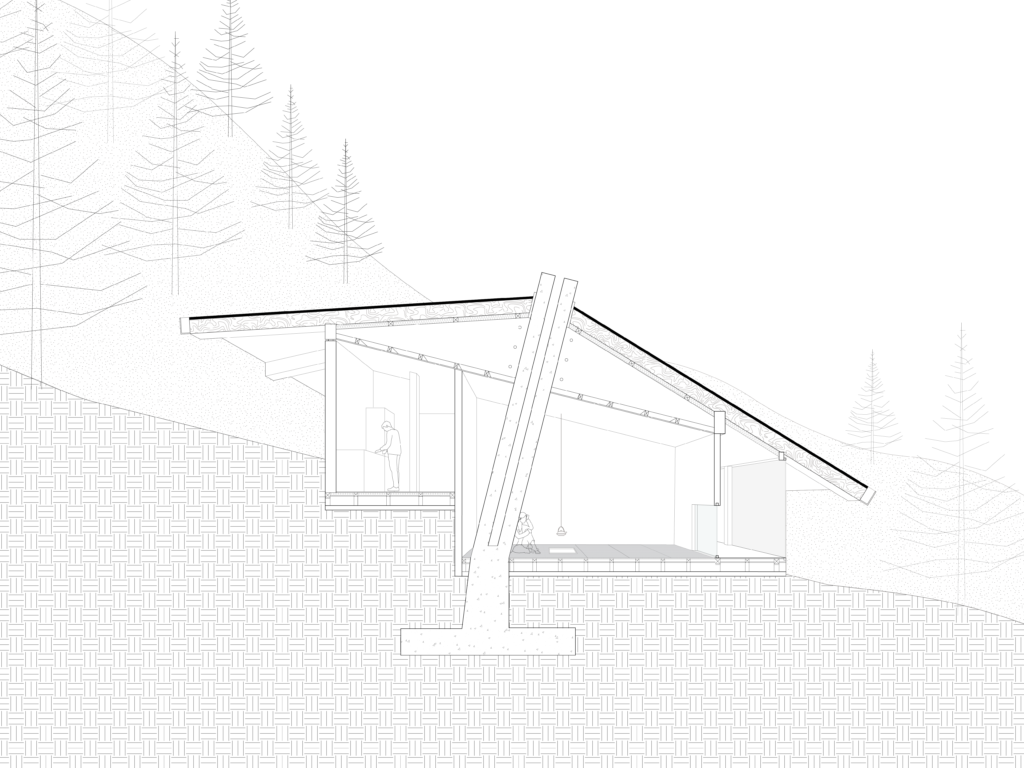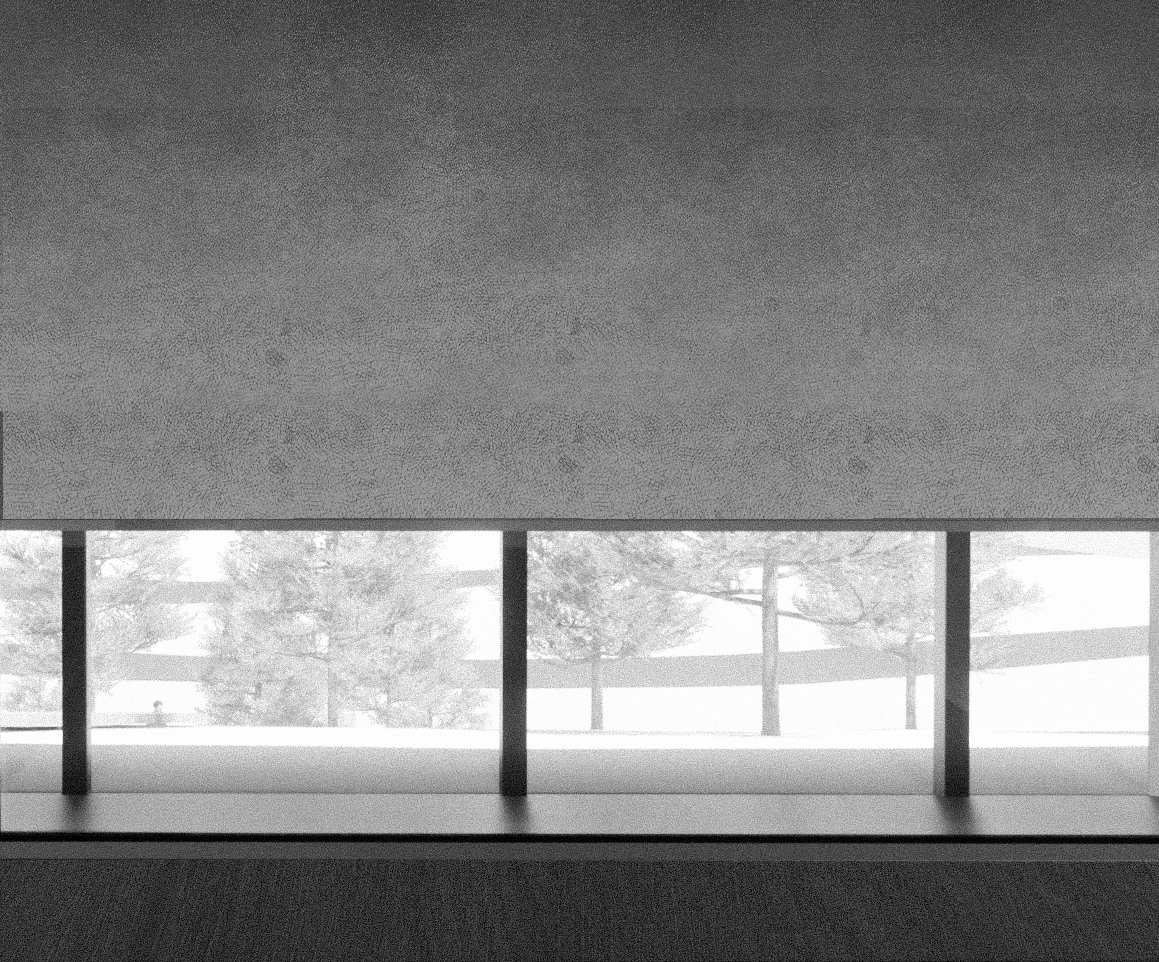棲居詩學
The Poetic of Dwelling
吳孟軒
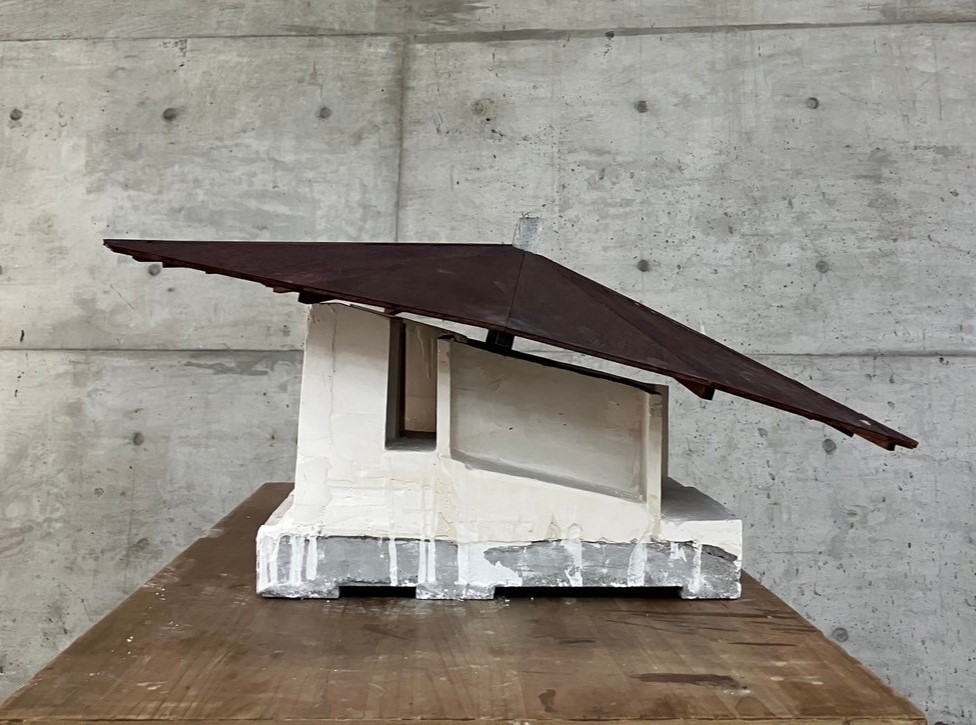

家,是棲居的詩學
設計說明
用最理性的建築來寫一部關於棲居的抒情文
基地
日本, 越後湯澤
我想像小房子在冬天時,是和雪融為一體卻溫暖的房子。就像是保溫瓶,有兩層牆和中間的一個中空層。在夏天時,是擁有整片山坡的一個房間。於是房子隨著山坡旋轉了14度。
家的屋面分兩層。最外側四斜屋頂讓人從外部看這間房子,皆為家的形狀。內側以空心柱為軸對稱的14度斜天花讓屋內的人皆能感知到14度地形的走向。在這個10m X 10m的房子裡,最溫暖的是保溫瓶的正中心,和室空間。空間裡混凝土空心柱讓fireplace的煙道同時也是支撐起整個屋頂的柱子。而這根空心柱反轉了人和柱的關係,人們從靠柱變成了圍柱。保溫瓶的中空層形成以柱為中心的回字形動線。而最冷之處是在保溫瓶的第一層牆裡,牆最薄的地方,牆壁的總厚度從38.35cm(U值 = 0.23)到5cm,是泡溫泉之處。
Site
Japan, Echigo-Yuzawa
I imagine a small house in winter, blending with the snow yet remaining warm. It’s like a thermos, with two layers of walls and a hollow layer in between. In summer, it becomes a room that encompasses an entire hillside. The house rotates 14 degrees along the slope. The roof has two layers. The outermost layer, a four-slope roof, makes the house look like a typical home from the outside. The inner layer, with a 14-degree inclined ceiling centered around a hollow column, allows the inhabitants to perceive the 14-degree terrain inclination. In this 10m x 10m house, the warmest spot is the center of the thermos-like structure, the tatami room. A hollow concrete column in the space serves as both the chimney for the fireplace and the support for the entire roof. This hollow column reverses the traditional relationship between people and columns, transforming from people leaning against columns to people surrounding the column. The hollow layer of the thermos creates a looped pathway centered around the column. The coldest place is within the first layer of the thermos, at the thinnest part of the wall. The wall thickness ranges from 38.35cm (U-value=0.23) to 5cm, which is the spot for hot spring bathing.
