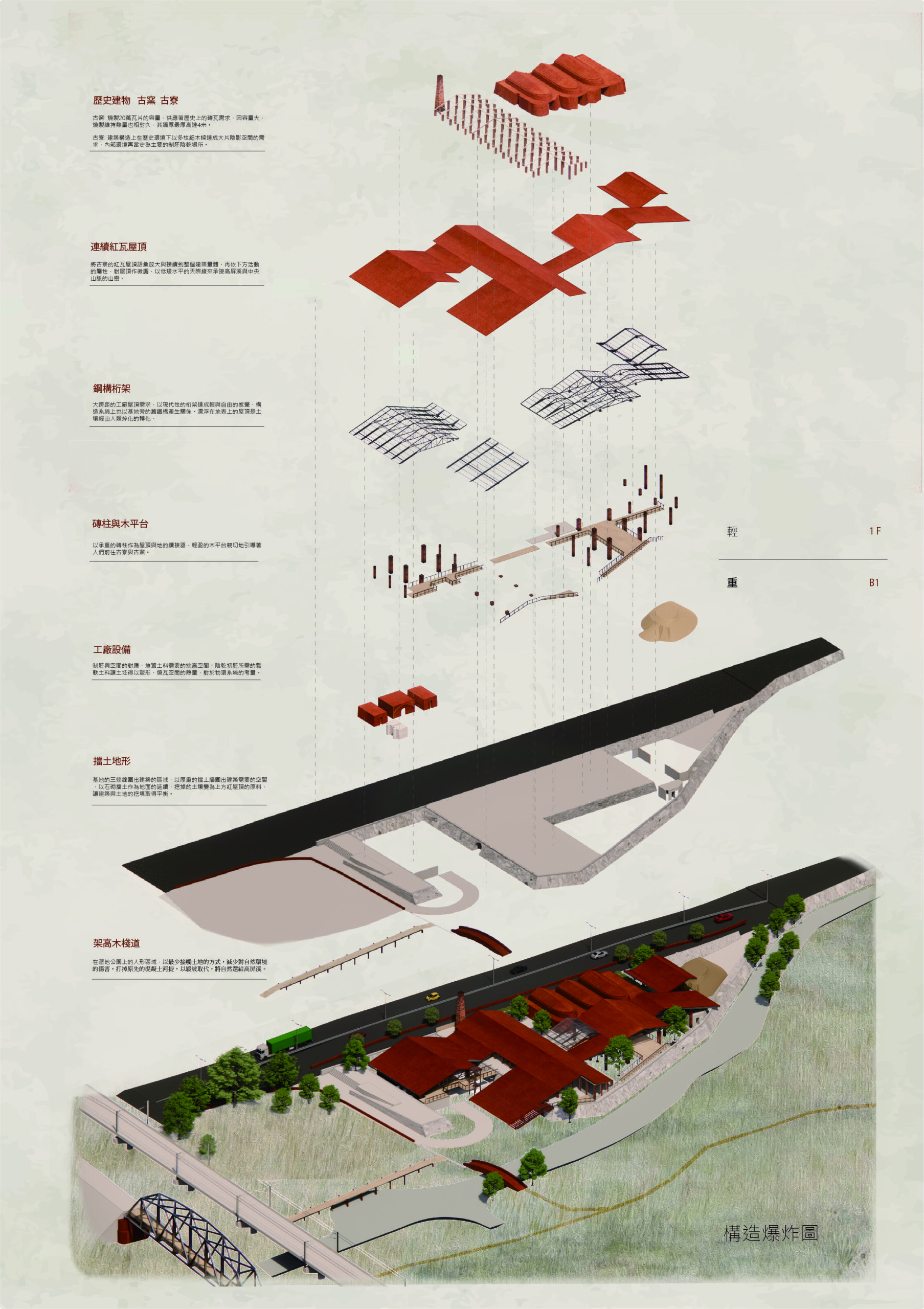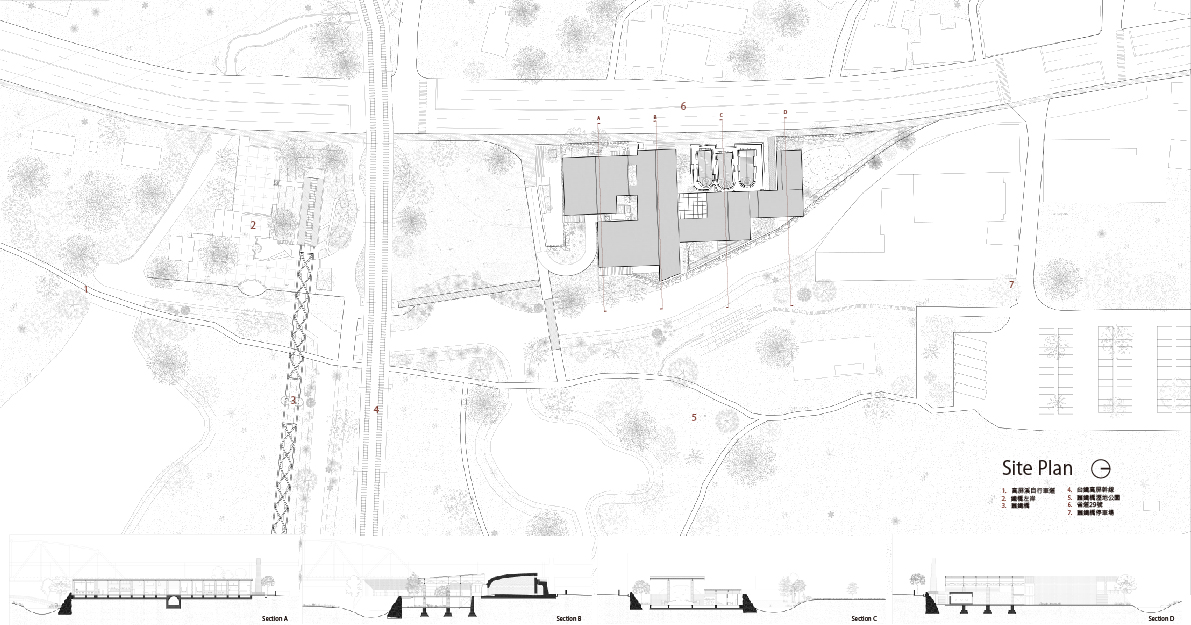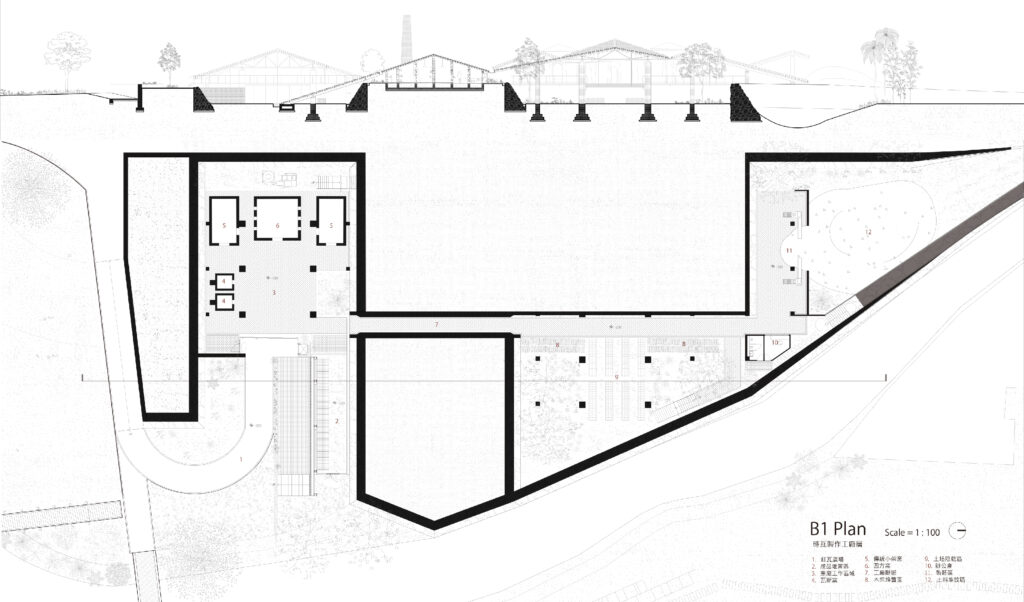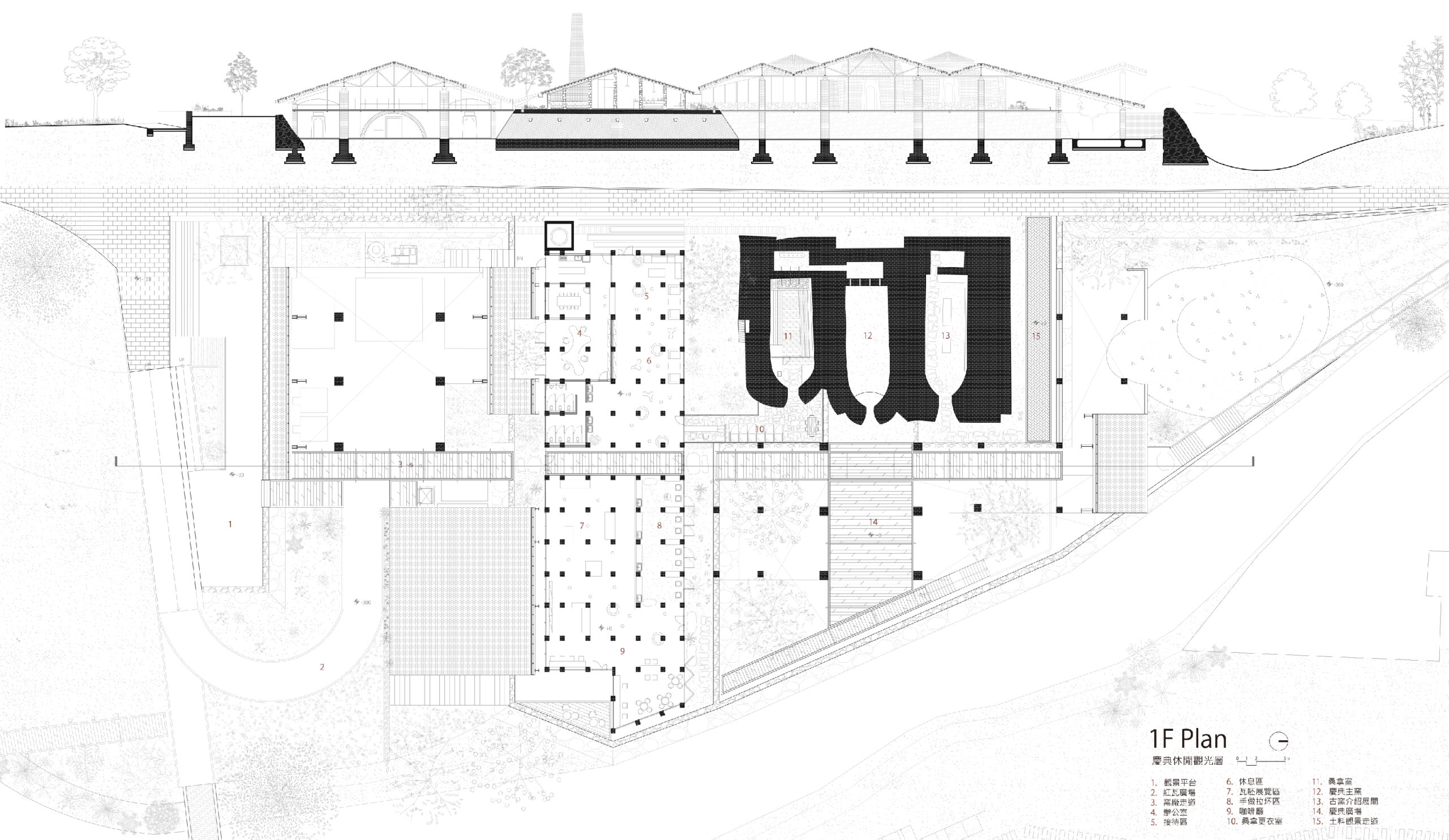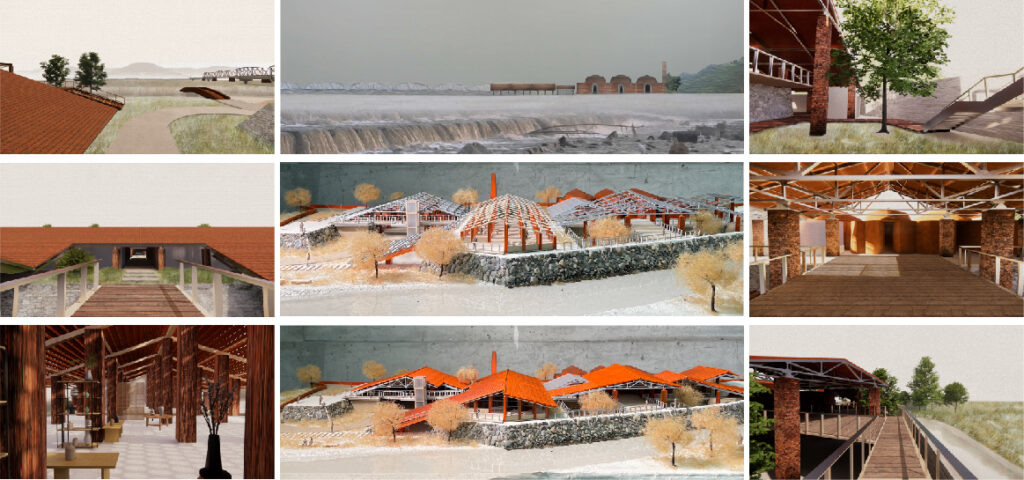產業的現代記憶
Inherited Modern Memory
潘中昱
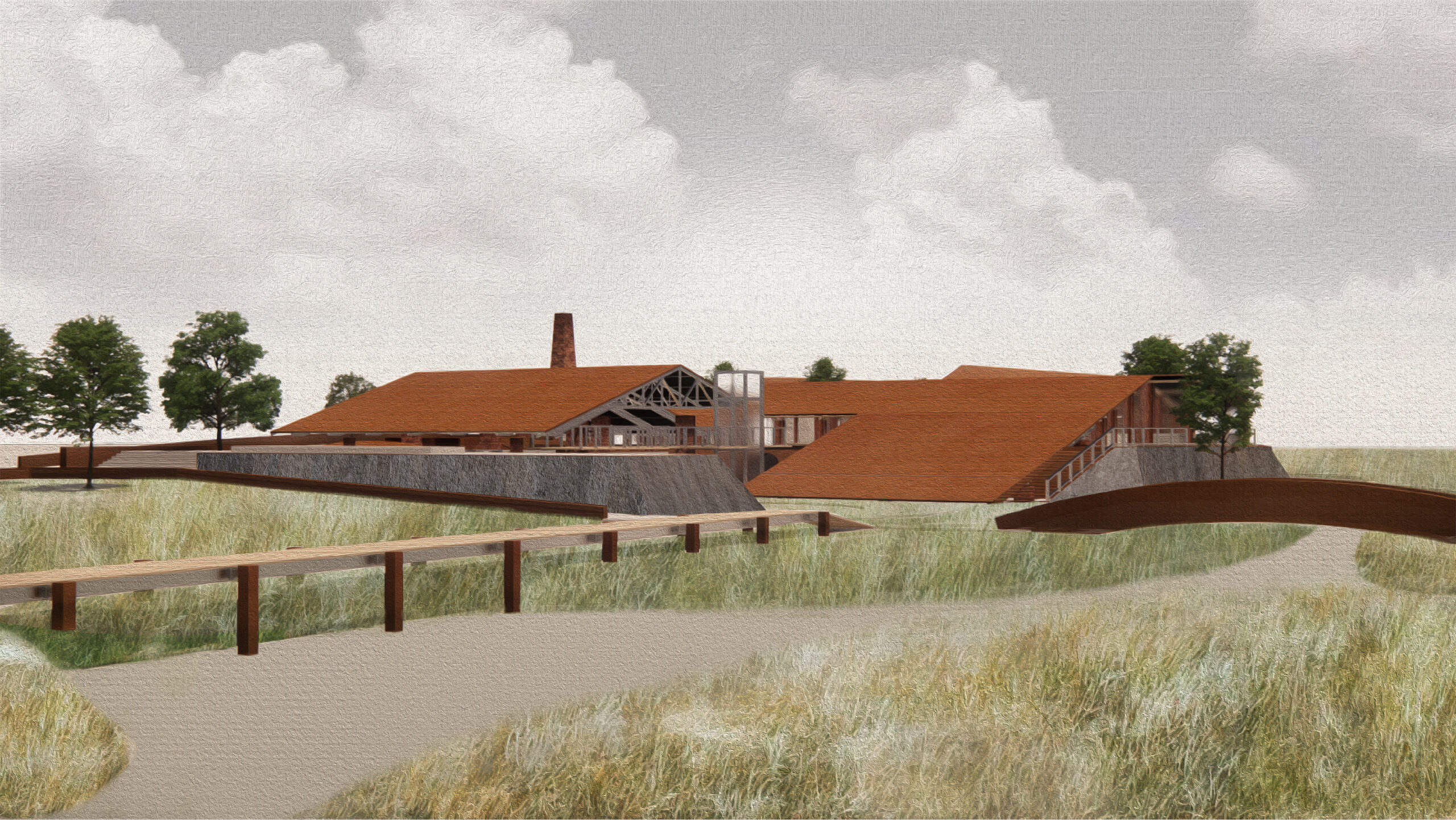
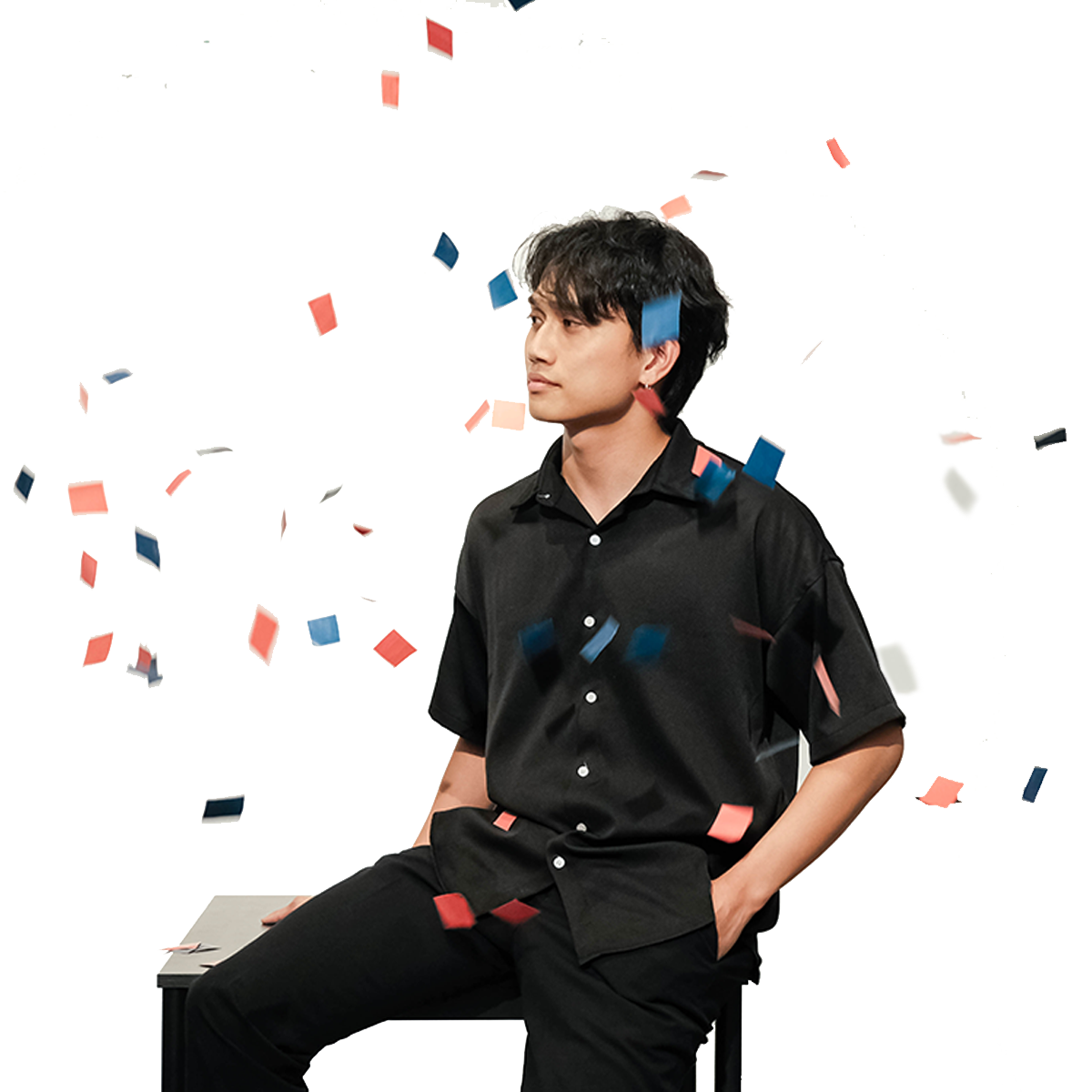
當代自由解放的背景下,我們能否融合那些被遺留下來的事物,並在關於人與土壤之間的故事中,找尋當代的歷史記憶?
設計說明
沉睡的古窯與相對荒蕪的高屏溪,散落在地區的歷史建物與橫跨高屏兩地的舊鐵橋訴說著歷史場景的興盛,而當今騎乘在高屏溪河堤旁的自行車道上,像是在等待著事情的發生,但似乎已經是過去的事,安靜的日常,隨著時間逐漸淡化地方的記憶。
基地
高雄市大樹區三合瓦窯
基地位於約6000平方米的三角形地區,四周被鐵道、省道和高屏溪支流所環繞。透過這三條線,基地的範圍已被明確界定。設計概念以輕與重的構造邏輯為基礎,將建築嵌入地表之中。下挖的設計手法,不僅是為了確保建築高度不超過歷史建物如瓦寮與古窯,使其在地表上得以顯露,更是表達了我對人與土壤之間關係的轉義。土壤並未消失,而是轉變了形態。
在挖與填、輕與重的對比中確立了建築的方向,我開始塑造古窯再次燃燒時,整個瓦窯廠的活動場景。首先,經過下挖後,以厚重的石砌擋土斜牆框定出工廠所需的活動空間,使工廠的高乘點與溼地公園接齊。在原先省道的高乘點,以歷史建物作為主要活動的核心,面向熱鬧的省道。接著,在空間中設置日常的工廠活動區域,並在B1主要工廠層立起沉重的紅磚柱。這些紅磚與石頭構築的河堤與柱子,穩固地支持著工廠內日常的經濟生產活動。
與之相對,輕盈的觀光走道將工廠的上方平台串聯起來,注入現代的活動機能,使原本封閉的工廠對外開放。之後,架設一片連續的輕盈鋼構杭架,在空間遊歷上與鄰近的歷史建物——舊鐵橋呼應。最後,覆蓋上原先開挖的土壤經過淬煉後形成的紅瓦,構成一片連續的紅屋頂。以土壤與紅瓦串連起整個古窯慶典的故事。
Site
Sanhe Tile Kiln, Dashu District, Kaohsiung City
The site is a triangular area of approximately 6,000 square meters, bordered by a railway, a provincial road, and a tributary of the Gaoping River. Using these three lines, the boundaries of the site have been defined. The design concept is based on the structural logic of light and heavy elements, embedding the building into the ground. This excavation is not only to ensure that the building height does not exceed the historic structures such as the tile house and the ancient kiln, allowing them to be visible above ground, but also to signify the transformation of the relationship between people and the soil. The soil does not disappear; it simply changes its form.
Through the processes of excavation and filling, and the contrast between light and heavy elements, the direction of the building was established. I began to shape the scene of the tile kiln factory’s activities, envisioning the ancient kiln burning once again. First, after excavation, I framed the required activity space of the factory with thick stone retaining walls, aligning the factory’s high point with the wetland park. The historical buildings at the high point of the provincial road serve as the main activity core, facing the bustling provincial road. In the space, daily factory activities are placed, and heavy red brick columns are erected on the main factory level, B1. These red brick and stone-constructed embankments and columns steadfastly support the daily economic production activities of the factory.
In contrast, the lightweight and leisurely tourist walkways connect the upper platform of the factory, infusing modern functional activities and opening up the originally closed factory to the outside. A continuous lightweight steel structure is then erected, echoing the neighboring historic building, the old iron bridge, in its spatial exploration. Finally, the excavated soil, after being refined, is covered with red tiles, forming a continuous red roof. This links the entire celebratory narrative with soil and red tiles.
