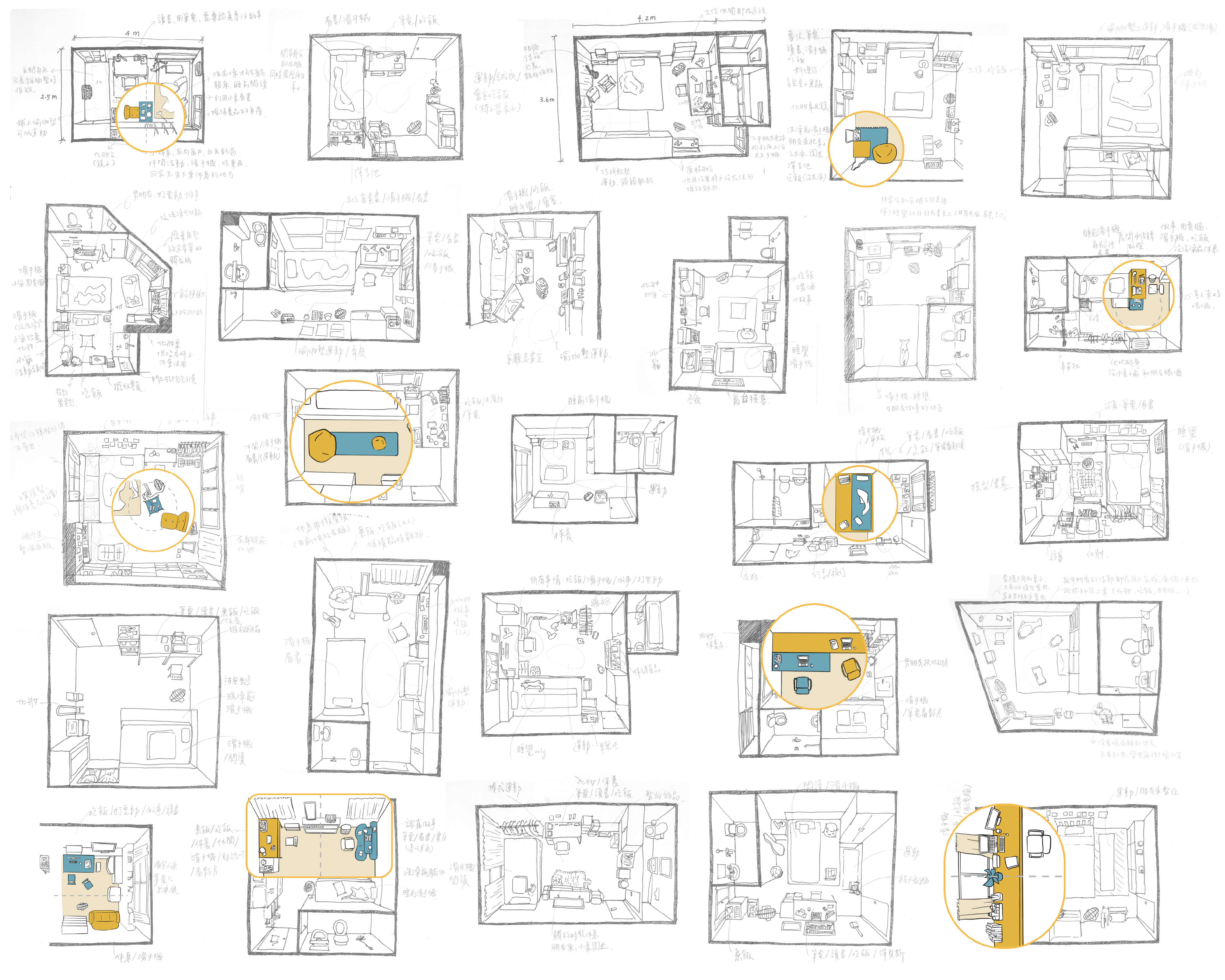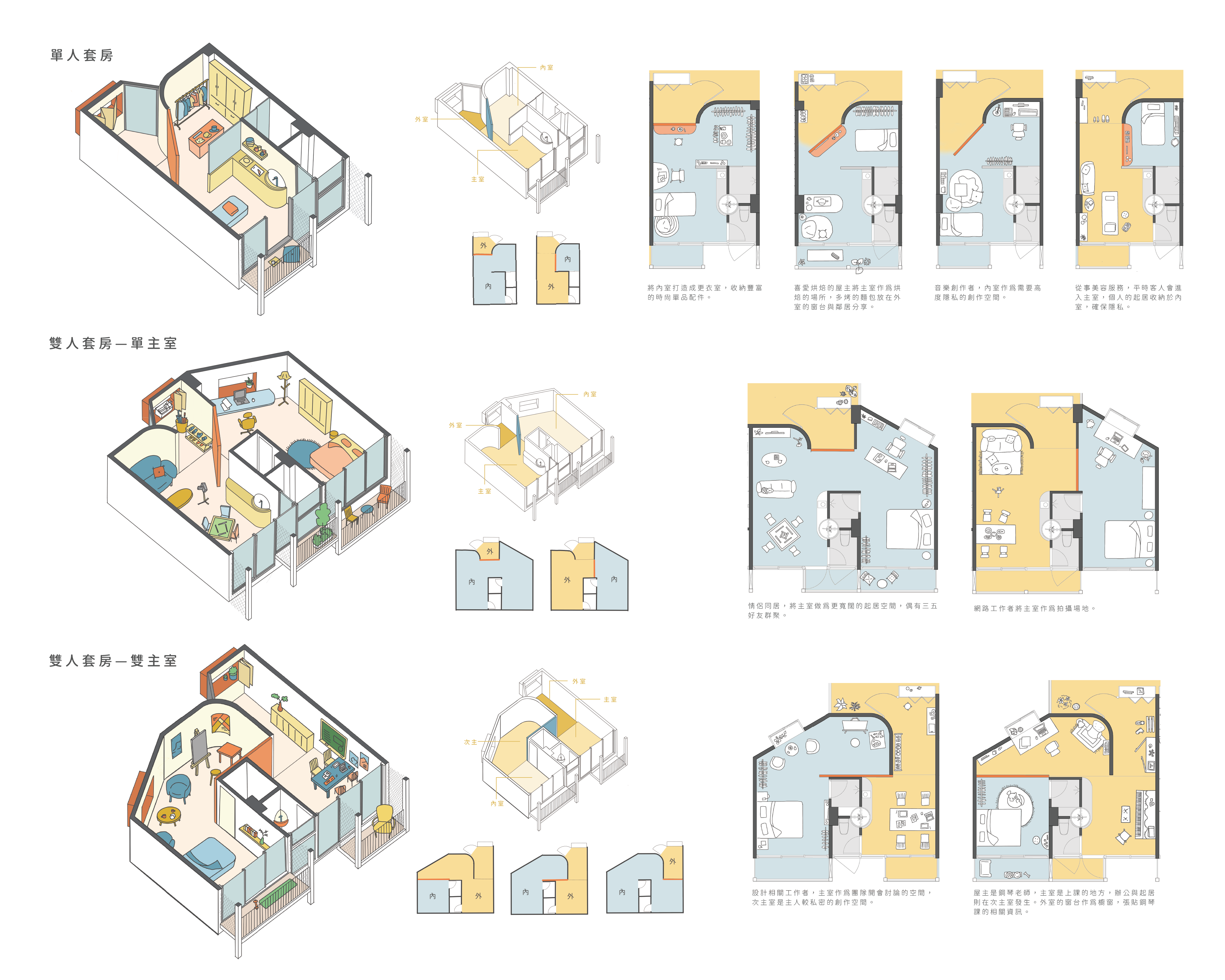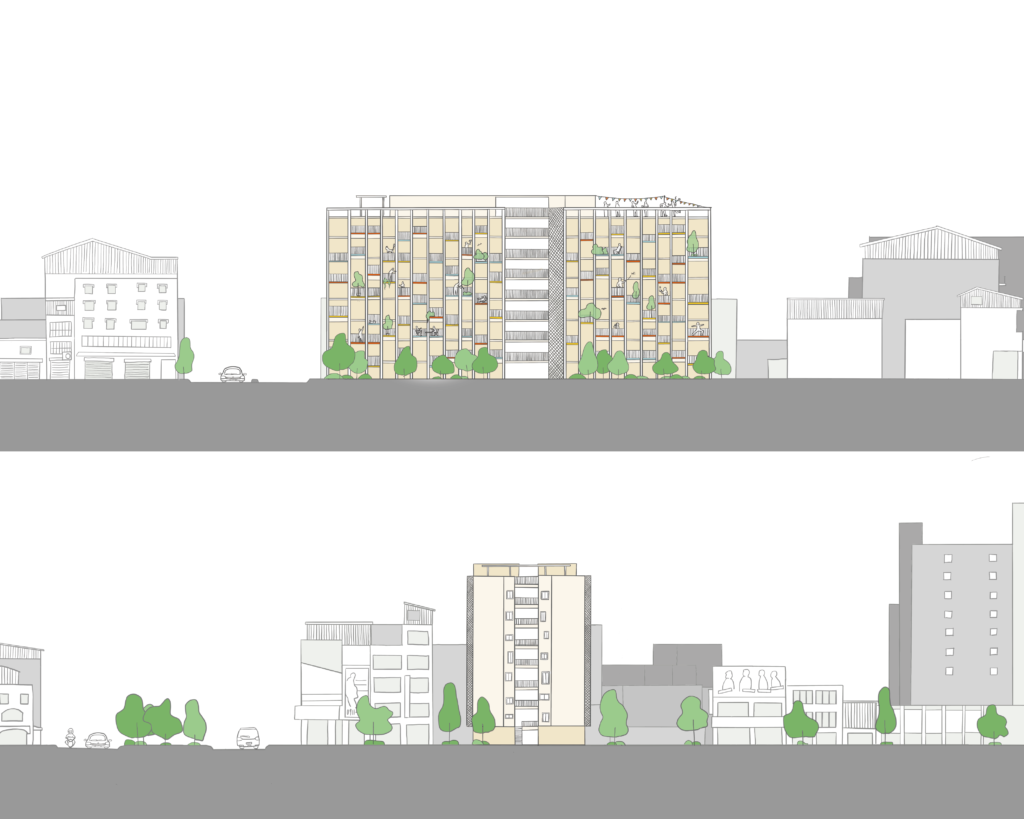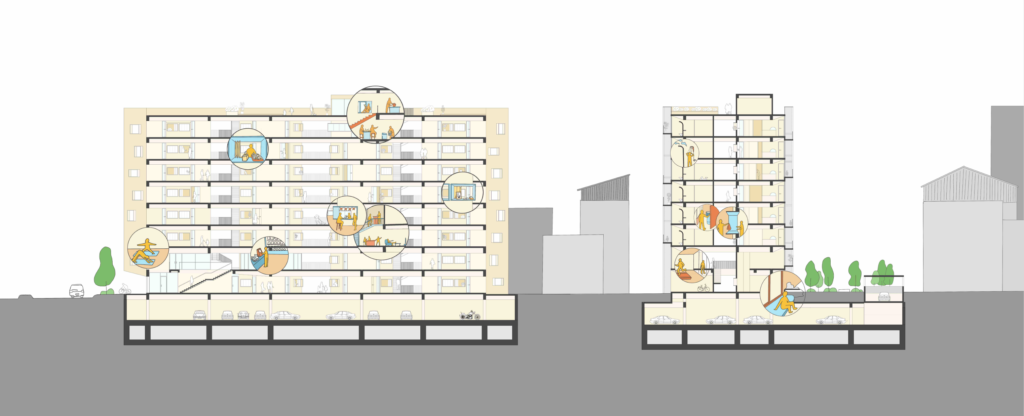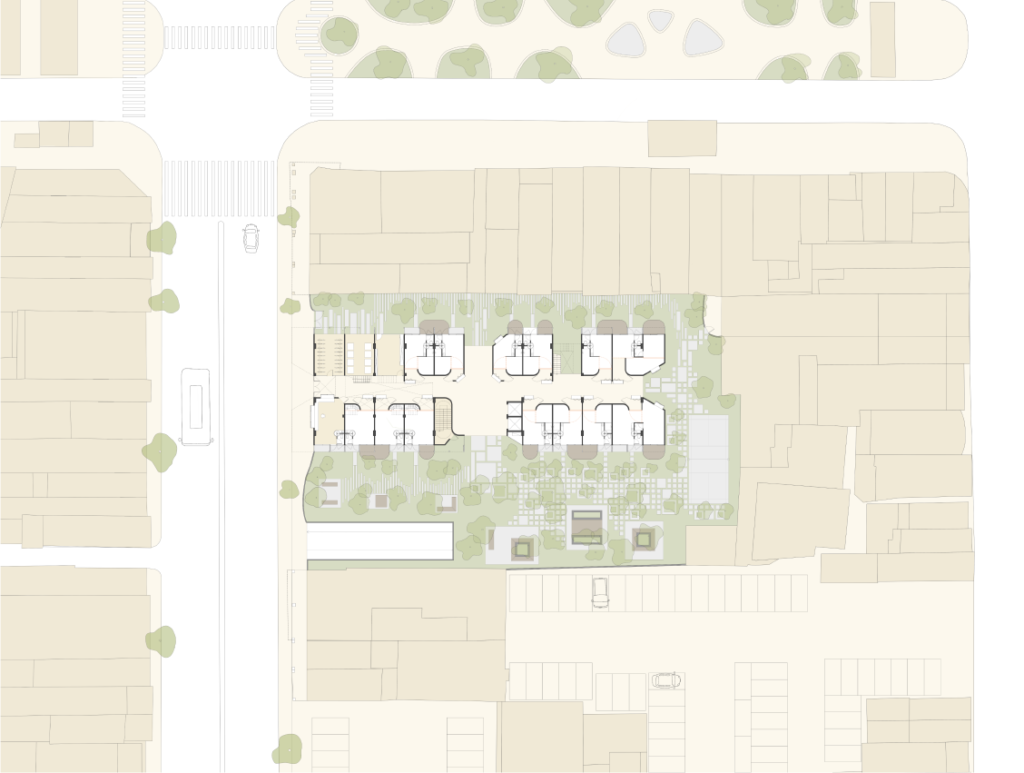無框居適
Frameless Dwelling
廖子瑄
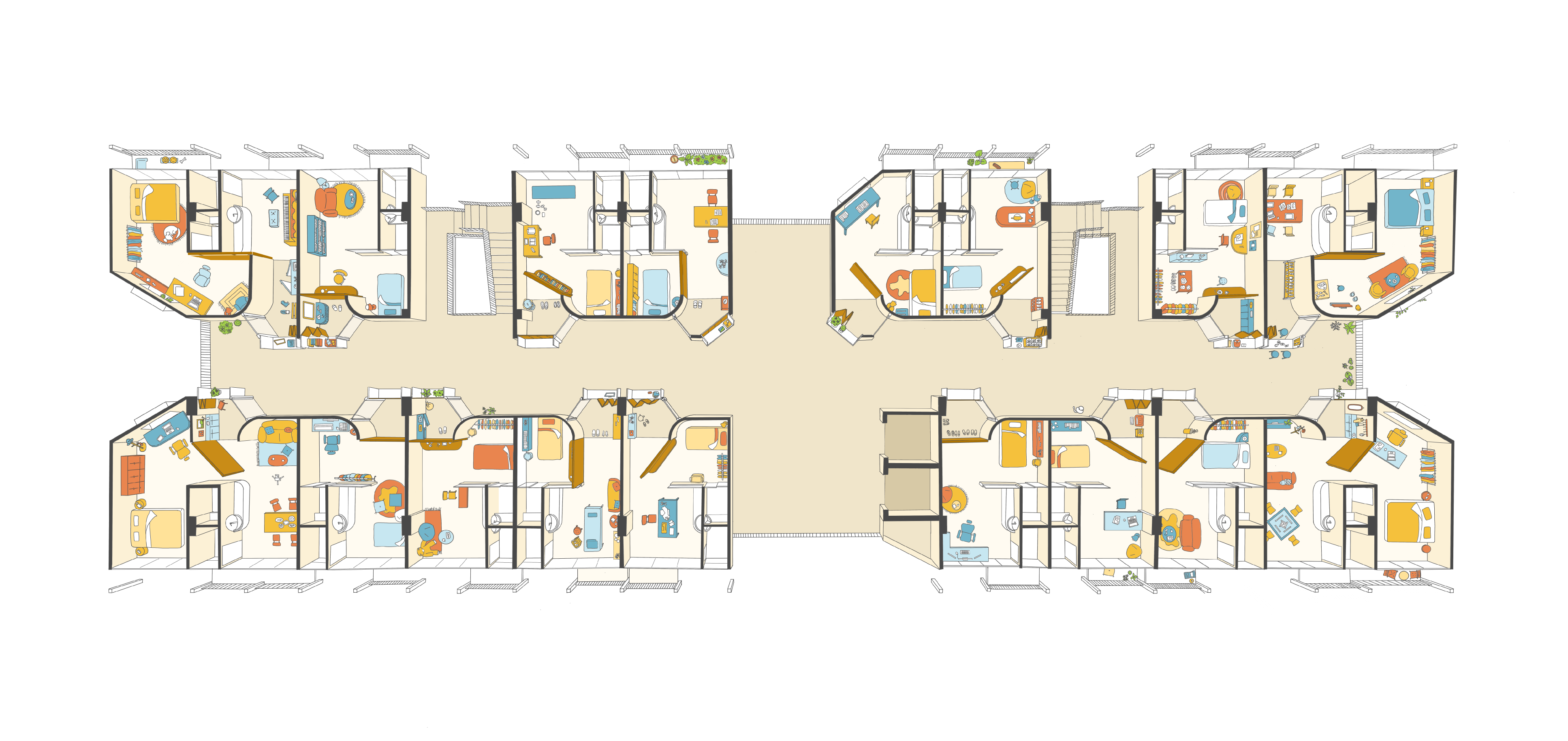

居室,是居住行為的結晶。居住空間的設計,隱含著對於居住行為的預設及想像。
設計說明
居室該當如何,才能囊括千百種人多樣的生活型態?
基地
台南市中西區中正路
我從隱私的角度切入,將空間分為「內室」、「外室」、「主室」。空間的功能及用途未定,居住者可以依據個人的喜好及需求填入相對應的機能。空間與空間之間,是似牆非牆的門,稱之為門牆。透過切換門牆的位置,調整三室之間的關係。主室作為生活的主舞台,時而與外室相連、時而與內室成為一體,因應生活的需要改變空間的個性。外室與走廊相連的介面是一個飄窗。它由50公分深的窗台構成,可以是桌面也可以是櫥窗,擺張高腳椅就能成為吧檯,稍加布置就是居民與鄰居分享資訊的窗口。
所有的外室被串聯而成一條凹凹凸凸的街,眾人的生活在門牆開關之間、窗台闔掩之時,不經意被路過的鄰居看見,被等電梯的人聽見,蔓延在走廊上,沿著樓梯垂直跳躍,滲出建築的縫隙,成為城市裡一條熱鬧的巷。
Site
Zhongzheng Road, Zhongxi District, Tainan City
From the perspective of privacy, I categorize spaces into “inner room,” “outer room,” and “main room.” The function and use of the space are not predefined; residents can fill in the corresponding functions based on their preferences and needs.
Between spaces, there are door-walls. By adjusting the position of the door-walls, the relationship between the three rooms can be changed. The main room, as the main stage of life, sometimes connects with the outer room and sometimes integrates with the inner room, changing the nature of the space according to the needs of life.
The interface between the outer room and the corridor is a bay window. Composed of a 50 cm deep window sill, it can serve as a desk or a display window. The inner facade of the corridor is linked by the outer rooms of each unit, forming an undulating street-facing facade.
All outer rooms are connected, forming a jagged street. The lives of the residents are inadvertently seen by passing neighbors or heard by those waiting for the elevator through the opening and closing of door-walls. These activities spread along the corridor, vertically jump along the stairs, and seep through the building’s gaps, becoming a bustling alley in the city.
