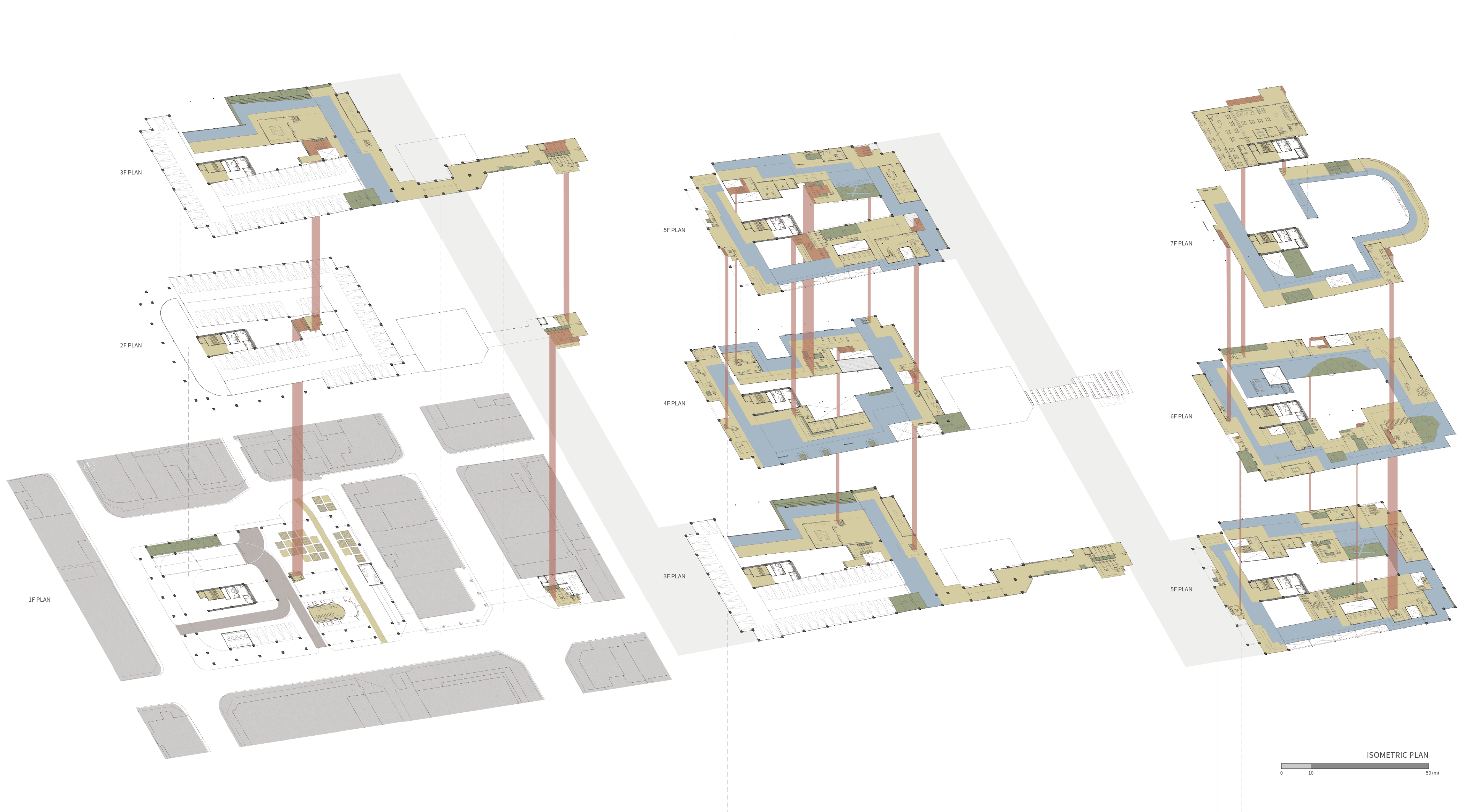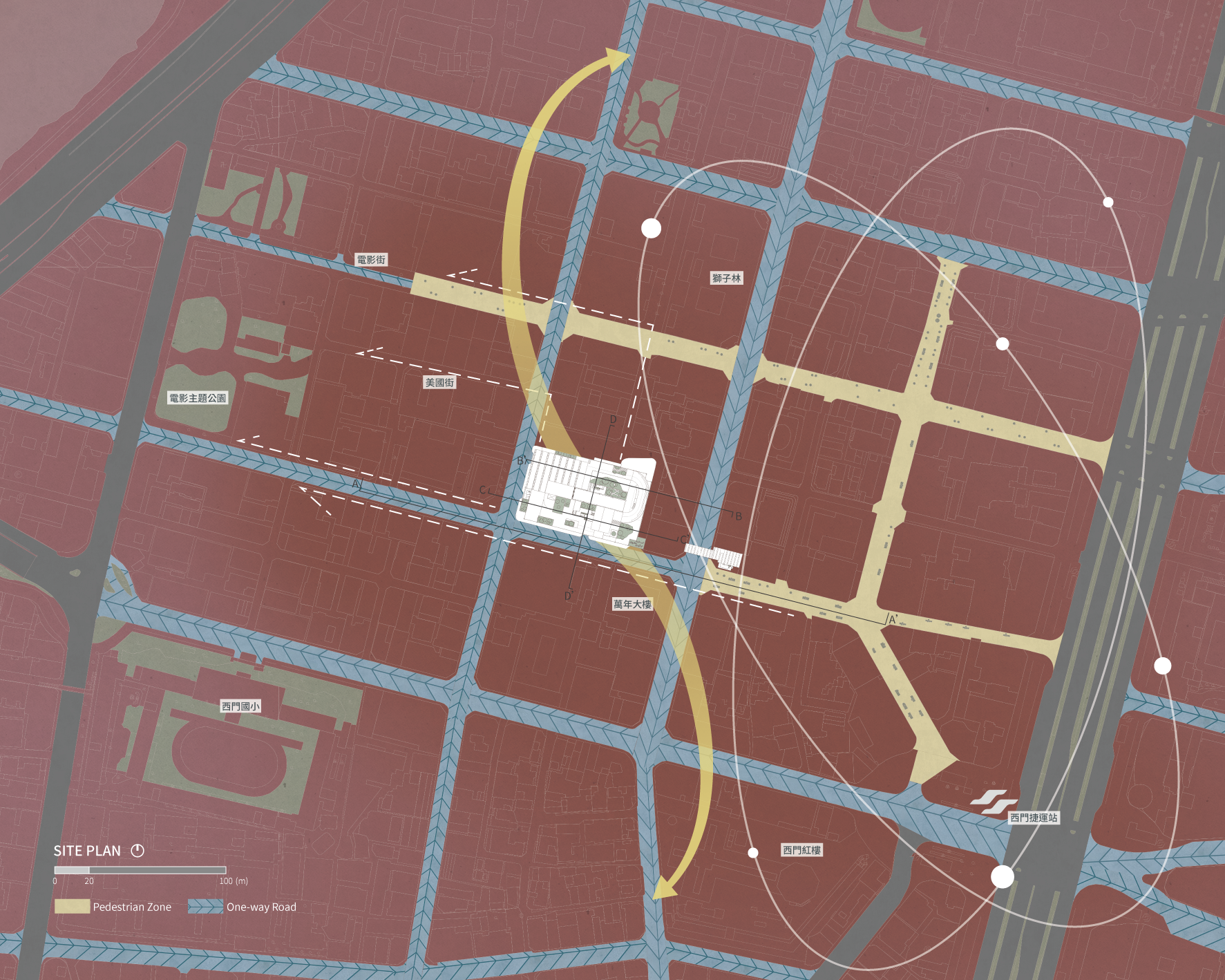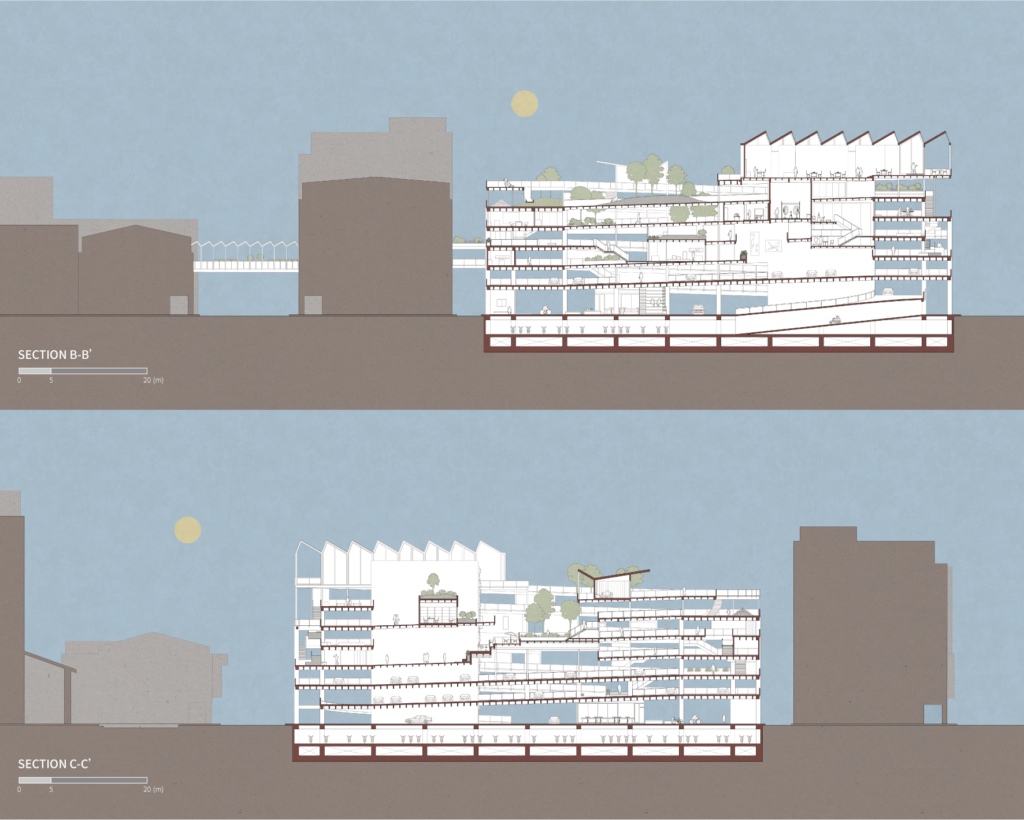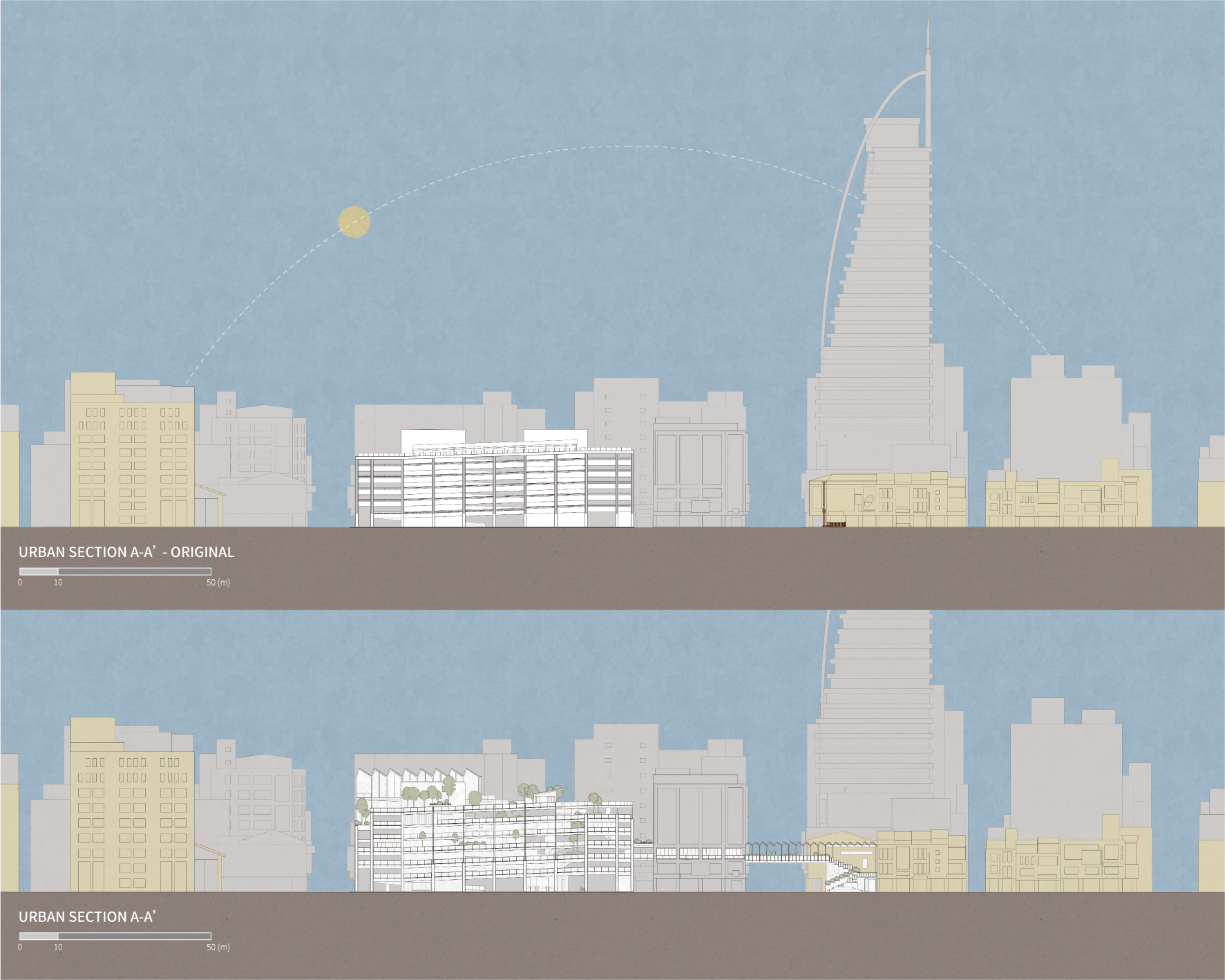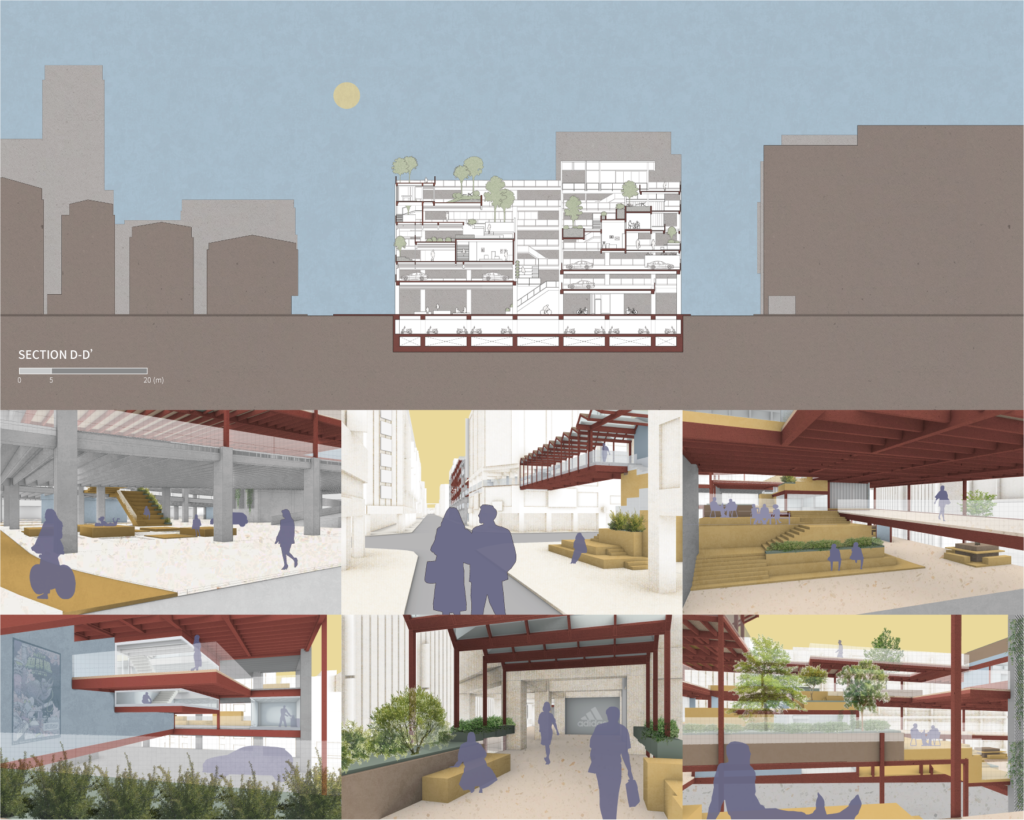徑疊之丘
Transtation-β
蕭子琳
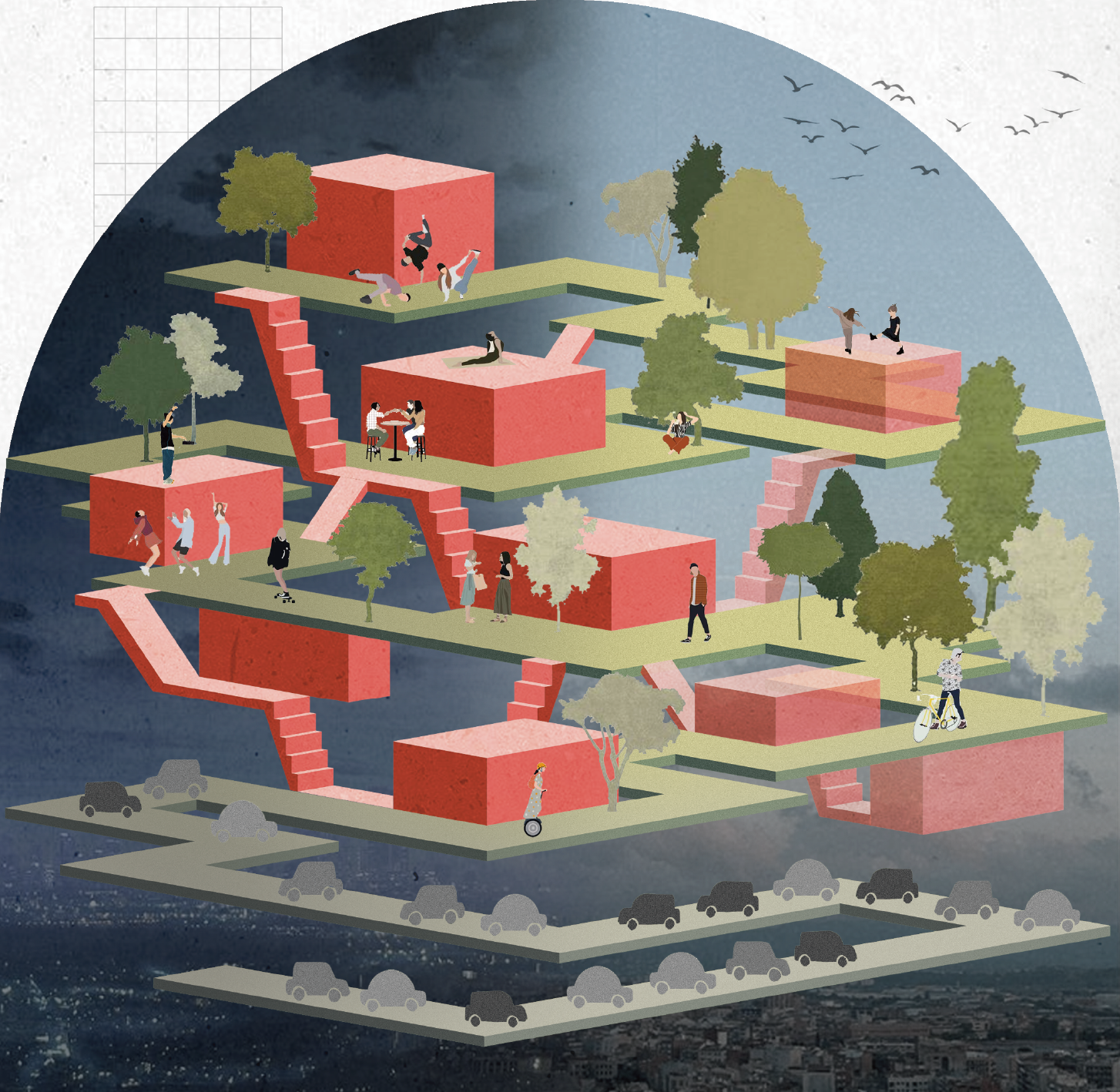
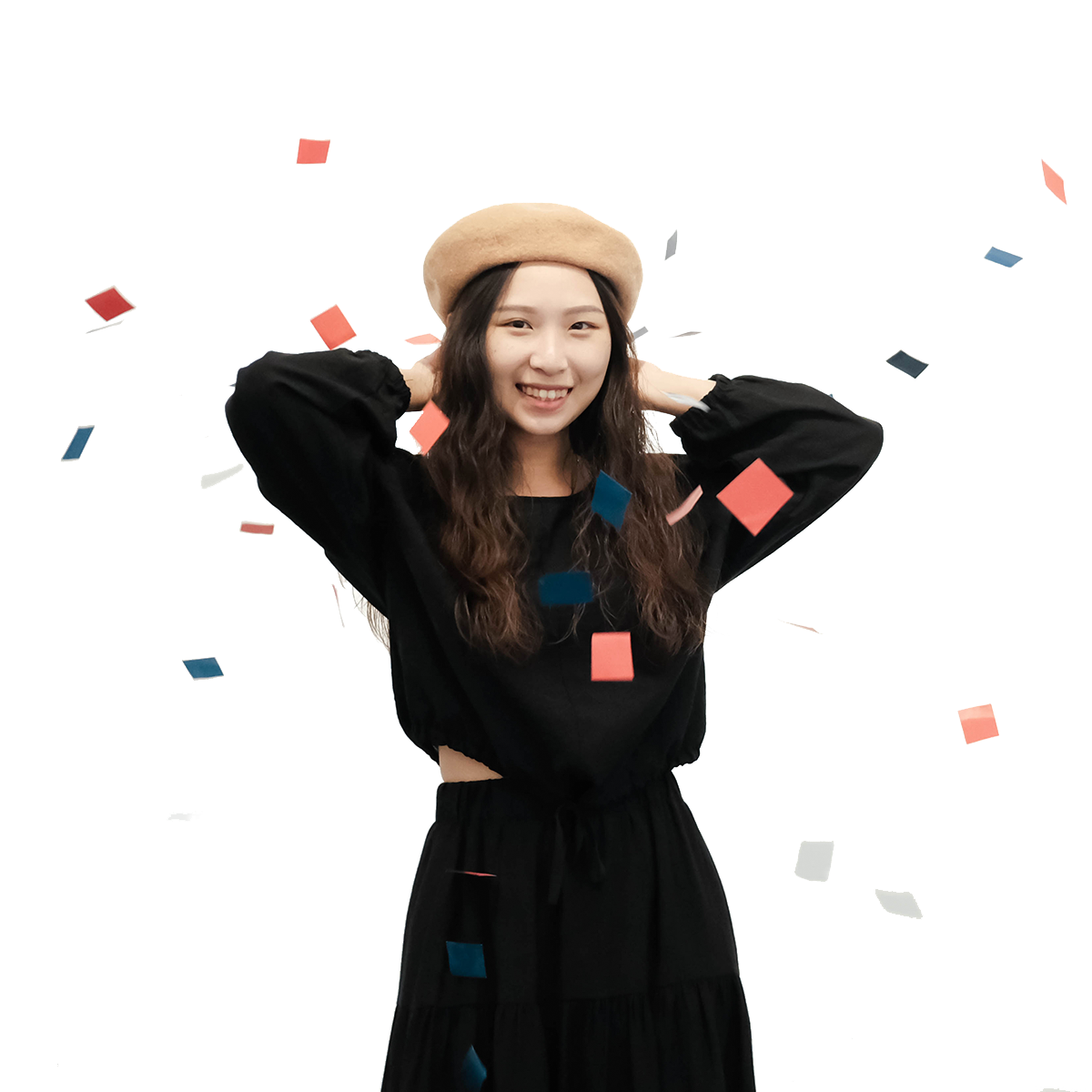
個人的本質透過設計赤裸裸地展露,於好於壞
設計說明
車本時代塑造的建構物,在下一階段應以何種姿態立足於西門町商圈中央?
基地
台北市西門町峨眉立體停車場
「多重系統的疊合」是我對於西門町樣貌構成的理解。而在這樣高度複合共生的西門町商圈中央,有一個純粹而極具潛力的架構系統吸引了我,即為以坡度1/30的連續極緩坡迴旋而上所構成的峨眉立體停車場。作為周遭唯一完整的公共用地及公園預定地,近50年來皆為停車用途而無太大變化。
基於此處現仍有重度停車需求,因此欲拉長現有結構與機能汰換的過程,並在此期間疊合上交通轉運節點、文化聚所和垂直公園等空間。現有建築在使用週期的尾聲同時作為實驗載體,為下階段的建築定位與使用行為進行實測與數據收集。
近地面的兩層仍作為停車使用,上層原本的連續緩坡系統以適合步行的蜿蜒街弄尺度再現,同時置入以方盒與階梯串連構成的活動空間。兩系統疊合於同一半開放空間中相互交錯,並與周遭產生新的連結,成為重整商圈人流與車流的中繼站點。
Site
Ximending Emei Parking Lots, Taipei
Whether in terms of spatial utilization or cultural accumulation, Ximending possesses unlimited potential for overlapping possibilities within this place.
Against the background of promoting a people-centric city, the location and function of Emei Parking Garage face challenges. As the sole complete public space in the vicinity, how should it position itself in the future?
Given the continued high demand for parking in this area, I intend to extend the process of replacing existing structures and functions. Transportation hubs, cultural gatherings, and vertical parks will be integrated in the existing building’s final phase of usage, acting as an experimental platform to collect data for future spatial planning and usage behaviors.
The original continuous sloped system will be recreated as a winding alleyway suitable for walking. Additionally, a second type of activity space system, consisting of interconnected square boxes and staircases, will be introduced to make more activities happen.
